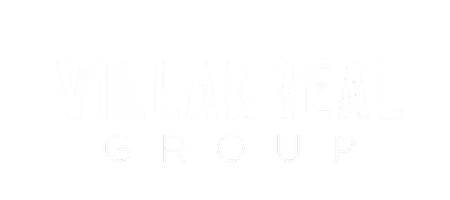$2,999,999
$299,999
900.0%For more information regarding the value of a property, please contact us for a free consultation.
3 Beds
2 Baths
1,416 SqFt
SOLD DATE : 12/17/2024
Key Details
Sold Price $2,999,999
Property Type Single Family Home
Sub Type Single Family Residence
Listing Status Sold
Purchase Type For Sale
Square Footage 1,416 sqft
Price per Sqft $2,118
Subdivision Portofino Shores Phase Th
MLS Listing ID A11681922
Sold Date 12/17/24
Style Detached,Mediterranean,One Story
Bedrooms 3
Full Baths 2
Construction Status Resale
HOA Fees $175/mo
HOA Y/N Yes
Year Built 2005
Annual Tax Amount $5,592
Tax Year 2023
Contingent No Contingencies
Lot Size 6,098 Sqft
Property Description
Welcome home to this 3 bedroom 2 bath immaculate home in Portofino Shores, a 24-hour guard gated community. Available furnished or unfurnished. It has vaulted ceilings and open spaces, and no carpet throughout the house. The appliances have all been replaced. New AC unit in 2021, the water heater and garage door opener were replaced 4 years ago. The covered and paved back patio offers additional outdoor living space, a perfect spot to entertain and enjoy the Florida weather. Enjoy resort-style amenities with tennis, volleyball, fitness center, clubhouse, swimming pool, tot lot & more. Great commuting location close to route 1, I-95 & Florida's Turnpike. Minutes to Ft. Pierce Jetty & historic downtown Ft. Pierce, Vero Beach.
Location
State FL
County St Lucie
Community Portofino Shores Phase Th
Area 7040
Direction Kings hwy (SR 713) to Portofino Shores.
Interior
Interior Features Bedroom on Main Level, First Floor Entry, Main Level Primary, Vaulted Ceiling(s), Walk-In Closet(s)
Heating Electric
Cooling Central Air, Ceiling Fan(s)
Flooring Ceramic Tile, Laminate, Other
Furnishings Furnished
Appliance Dryer, Dishwasher, Electric Range, Electric Water Heater, Microwave, Refrigerator, Washer
Exterior
Exterior Feature Enclosed Porch, Room For Pool
Garage Spaces 2.0
Pool None, Community
Community Features Clubhouse, Game Room, Home Owners Association, Property Manager On-Site, Pool, Street Lights, Tennis Court(s)
Utilities Available Cable Available
View Y/N No
View None
Roof Type Barrel
Porch Porch, Screened
Garage Yes
Building
Lot Description < 1/4 Acre
Faces North
Story 1
Sewer Public Sewer
Water Public
Architectural Style Detached, Mediterranean, One Story
Structure Type Block
Construction Status Resale
Others
Pets Allowed Conditional, Yes
HOA Fee Include Common Area Maintenance,Recreation Facilities,Security
Senior Community No
Tax ID 1312-503-0114-000-7
Acceptable Financing Cash, Conventional, FHA
Listing Terms Cash, Conventional, FHA
Financing FHA
Pets Allowed Conditional, Yes
Read Less Info
Want to know what your home might be worth? Contact us for a FREE valuation!

Our team is ready to help you sell your home for the highest possible price ASAP
Bought with United Realty Group Inc
"My job is to find and attract mastery-based agents to the office, protect the culture, and make sure everyone is happy! "






