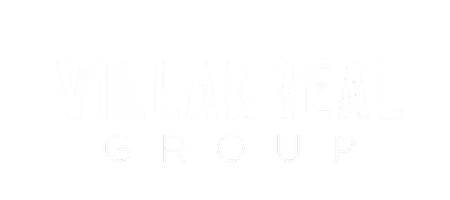
3 Beds
3 Baths
1,302 SqFt
3 Beds
3 Baths
1,302 SqFt
Key Details
Property Type Townhouse
Sub Type Townhouse
Listing Status Active
Purchase Type For Sale
Square Footage 1,302 sqft
Price per Sqft $284
Subdivision Towns At Seascape
MLS Listing ID A11571577
Style Garden Apartment
Bedrooms 3
Full Baths 2
Half Baths 1
Construction Status Resale
HOA Fees $329/mo
HOA Y/N Yes
Year Built 2021
Annual Tax Amount $7,942
Tax Year 2023
Property Description
Location
State FL
County Miami-dade
Community Towns At Seascape
Area 79
Interior
Interior Features First Floor Entry, Living/Dining Room, Main Living Area Entry Level, Pantry, Upper Level Primary, Walk-In Closet(s)
Heating Central, Electric
Cooling Central Air, Ceiling Fan(s), Electric
Flooring Laminate, Tile
Furnishings Unfurnished
Window Features Blinds
Appliance Dryer, Dishwasher, Electric Range, Electric Water Heater, Disposal, Microwave, Other, Refrigerator, Washer
Laundry Washer Hookup, Dryer Hookup
Exterior
Exterior Feature Fence, Patio, Storm/Security Shutters
Pool Association
Amenities Available Clubhouse, Pool
Waterfront No
View Garden
Porch Patio
Garage No
Building
Faces Southeast
Story 2
Architectural Style Garden Apartment
Level or Stories Two
Structure Type Block
Construction Status Resale
Others
Pets Allowed No, Pet Restrictions
HOA Fee Include Common Areas,Maintenance Grounds,Maintenance Structure,Sewer,Security,Trash
Senior Community No
Tax ID 10-79-21-029-1260
Security Features Complex Fenced,Security Guard,Security System Owned,Smoke Detector(s)
Acceptable Financing Cash, Conventional, FHA, VA Loan
Listing Terms Cash, Conventional, FHA, VA Loan
Special Listing Condition Listed As-Is
Pets Description No, Pet Restrictions

"My job is to find and attract mastery-based agents to the office, protect the culture, and make sure everyone is happy! "






