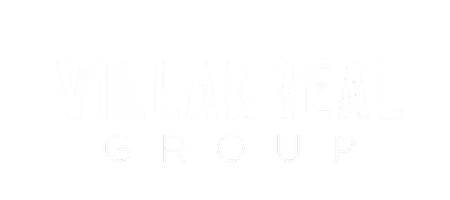
4 Beds
3 Baths
3,090 SqFt
4 Beds
3 Baths
3,090 SqFt
Key Details
Property Type Single Family Home
Sub Type Single Family Residence
Listing Status Active
Purchase Type For Sale
Square Footage 3,090 sqft
Price per Sqft $784
Subdivision Bay Heights 1St Addn
MLS Listing ID A11602545
Style Detached,One Story
Bedrooms 4
Full Baths 3
Construction Status Resale
HOA Y/N No
Year Built 1954
Annual Tax Amount $26,038
Tax Year 2023
Lot Size 8,625 Sqft
Property Description
Location
State FL
County Miami-dade
Community Bay Heights 1St Addn
Area 41
Interior
Interior Features Breakfast Bar, Built-in Features, Bedroom on Main Level, Closet Cabinetry, Dining Area, Separate/Formal Dining Room, Dual Sinks, French Door(s)/Atrium Door(s), Garden Tub/Roman Tub, Separate Shower, Vaulted Ceiling(s), Walk-In Closet(s)
Heating Central, Electric
Cooling Central Air, Electric
Flooring Wood
Window Features Blinds,Plantation Shutters
Appliance Dryer, Dishwasher, Electric Range, Electric Water Heater, Disposal, Refrigerator, Washer
Exterior
Exterior Feature Lighting, Patio
Garage Spaces 2.0
Carport Spaces 1
Pool In Ground, Pool
Community Features Sidewalks
Utilities Available Cable Available
Waterfront No
View Garden, Pool
Roof Type Built-Up
Porch Patio
Garage Yes
Building
Lot Description < 1/4 Acre
Faces West
Story 1
Sewer Public Sewer
Water Public
Architectural Style Detached, One Story
Structure Type Block
Construction Status Resale
Others
Pets Allowed No Pet Restrictions, Yes
Senior Community No
Tax ID 01-41-14-007-0310
Security Features Security Guard
Acceptable Financing Cash, Conventional
Listing Terms Cash, Conventional
Special Listing Condition Listed As-Is
Pets Description No Pet Restrictions, Yes

"My job is to find and attract mastery-based agents to the office, protect the culture, and make sure everyone is happy! "






