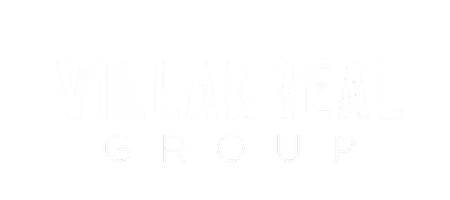4 Beds
4 Baths
3,148 SqFt
4 Beds
4 Baths
3,148 SqFt
Key Details
Property Type Single Family Home
Sub Type Single Family Residence
Listing Status Active
Purchase Type For Rent
Square Footage 3,148 sqft
Subdivision Oakland Park Second Add
MLS Listing ID A11609007
Style Other
Bedrooms 4
Full Baths 4
HOA Y/N No
Year Built 1982
Lot Size 0.253 Acres
Property Sub-Type Single Family Residence
Property Description
Location
State FL
County Broward
Community Oakland Park Second Add
Area 3450
Interior
Interior Features Breakfast Bar, Bedroom on Main Level, Breakfast Area, Closet Cabinetry, Dining Area, Separate/Formal Dining Room, French Door(s)/Atrium Door(s), First Floor Entry, Garden Tub/Roman Tub, Walk-In Closet(s), Pantry
Cooling Central Air, Ceiling Fan(s)
Flooring Hardwood, Laminate, Tile, Wood
Furnishings Furnished
Window Features Plantation Shutters,Sliding,Impact Glass
Appliance Built-In Oven, Dryer, Dishwasher, Electric Range, Electric Water Heater, Disposal, Ice Maker, Microwave, Refrigerator, Washer
Exterior
Exterior Feature Balcony, Barbecue, Fence, Lighting, Security/High Impact Doors
Carport Spaces 1
Pool Heated, Pool
Community Features Street Lights, Sidewalks
View Pool
Roof Type Flat,Shingle,Tile
Porch Balcony, Open, Porch
Garage No
Private Pool Yes
Building
Faces North
Story 2
Water Public
Architectural Style Other
Level or Stories Two
Additional Building Guest House
Structure Type Block
Schools
Elementary Schools Oakland Park
Middle Schools James S. Rickards
High Schools Northeast
Others
Pets Allowed Yes
Senior Community No
Tax ID 494223054310
Pets Allowed Yes
Virtual Tour https://www.propertypanorama.com/instaview/mia/A11609007
"My job is to find and attract mastery-based agents to the office, protect the culture, and make sure everyone is happy! "






