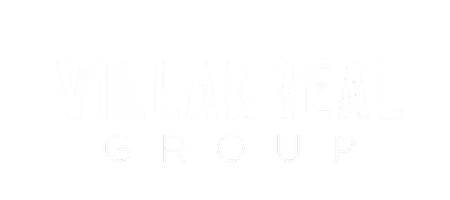
2 Beds
2 Baths
1,690 SqFt
2 Beds
2 Baths
1,690 SqFt
Key Details
Property Type Single Family Home
Sub Type Single Family Residence
Listing Status Active
Purchase Type For Sale
Square Footage 1,690 sqft
Price per Sqft $212
Subdivision Paradise Gardens Sec 3
MLS Listing ID A11632989
Style Detached,One Story,Split Level
Bedrooms 2
Full Baths 2
Construction Status Resale
HOA Fees $99/mo
HOA Y/N Yes
Year Built 1972
Annual Tax Amount $1,135
Tax Year 2023
Lot Size 5,681 Sqft
Property Description
Location
State FL
County Broward
Community Paradise Gardens Sec 3
Area 3632
Direction Rock Island to Margate Blvd East. Right on 70th Ln. Left on 12th St. First house on the left.
Interior
Interior Features Dining Area, Living/Dining Room, Main Level Primary, Pantry, Split Bedrooms
Heating Central
Cooling Central Air, Ceiling Fan(s)
Flooring Tile
Furnishings Unfurnished
Window Features Metal,Single Hung
Appliance Dryer, Dishwasher, Electric Range, Electric Water Heater, Disposal, Microwave, Refrigerator, Washer
Laundry In Garage
Exterior
Exterior Feature Fruit Trees
Garage Attached
Garage Spaces 1.0
Pool None, Community
Community Features Clubhouse, Fitness, Home Owners Association, Other, Pool
Waterfront No
View Garden
Roof Type Barrel
Garage Yes
Building
Lot Description Sprinklers Automatic, < 1/4 Acre
Faces South
Story 1
Sewer Public Sewer
Water Public
Architectural Style Detached, One Story, Split Level
Level or Stories Multi/Split
Structure Type Block
Construction Status Resale
Others
Pets Allowed Conditional, Yes
HOA Fee Include Common Area Maintenance,Maintenance Grounds,Maintenance Structure,Recreation Facilities,Trash
Senior Community Yes
Tax ID 484126031050
Acceptable Financing Cash, Conventional, FHA, VA Loan
Listing Terms Cash, Conventional, FHA, VA Loan
Special Listing Condition Listed As-Is
Pets Description Conditional, Yes

"My job is to find and attract mastery-based agents to the office, protect the culture, and make sure everyone is happy! "






