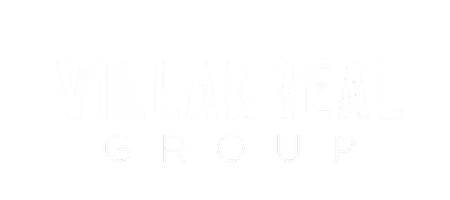
3 Beds
3 Baths
1,829 SqFt
3 Beds
3 Baths
1,829 SqFt
Key Details
Property Type Townhouse
Sub Type Townhouse
Listing Status Active
Purchase Type For Sale
Square Footage 1,829 sqft
Price per Sqft $240
Subdivision Coco Palm Estates
MLS Listing ID A11652971
Style Split Level
Bedrooms 3
Full Baths 2
Half Baths 1
Construction Status Resale
HOA Fees $255/mo
HOA Y/N Yes
Year Built 2017
Annual Tax Amount $6,531
Tax Year 2023
Property Description
Location
State FL
County Miami-dade
Community Coco Palm Estates
Area 60
Direction Please use GPS
Interior
Interior Features Bedroom on Main Level, Dual Sinks, Entrance Foyer, Eat-in Kitchen, First Floor Entry, High Ceilings, Living/Dining Room
Heating Central
Cooling Central Air, Ceiling Fan(s)
Flooring Other, Tile
Furnishings Unfurnished
Appliance Dishwasher, Electric Range, Microwave, Other, Refrigerator, Washer
Exterior
Exterior Feature Fence, Other, Patio
Garage Attached
Garage Spaces 1.0
Pool Association
Amenities Available Basketball Court, Clubhouse, Barbecue, Other, Picnic Area, Pool
Waterfront No
View Other
Porch Patio
Garage Yes
Building
Architectural Style Split Level
Level or Stories Multi/Split
Structure Type Block
Construction Status Resale
Schools
Elementary Schools Coconut Palm
Middle Schools Redland
High Schools Homestead
Others
Pets Allowed Conditional, Yes
HOA Fee Include Amenities,Maintenance Structure,Pool(s)
Senior Community No
Tax ID 30-60-30-003-5130
Security Features Secured Garage/Parking,Security Guard
Acceptable Financing Cash, Conventional, VA Loan
Listing Terms Cash, Conventional, VA Loan
Special Listing Condition Listed As-Is
Pets Description Conditional, Yes

"My job is to find and attract mastery-based agents to the office, protect the culture, and make sure everyone is happy! "






