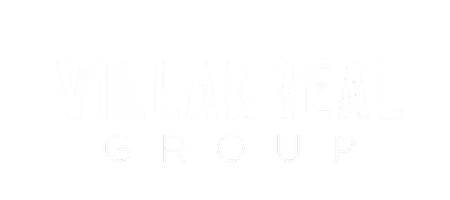
5 Beds
6 Baths
4,470 SqFt
5 Beds
6 Baths
4,470 SqFt
Key Details
Property Type Single Family Home
Sub Type Single Family Residence
Listing Status Active
Purchase Type For Sale
Square Footage 4,470 sqft
Price per Sqft $1,107
Subdivision Espanola Heights
MLS Listing ID A11668528
Style Detached,Two Story
Bedrooms 5
Full Baths 5
Half Baths 1
Construction Status Resale
HOA Y/N No
Year Built 2003
Annual Tax Amount $31,507
Tax Year 2023
Lot Size 7,000 Sqft
Property Description
Location
State FL
County Miami-dade
Community Espanola Heights
Area 41
Interior
Interior Features Built-in Features, Bedroom on Main Level, Dining Area, Separate/Formal Dining Room, Dual Sinks, Eat-in Kitchen, First Floor Entry, Fireplace, High Ceilings, Kitchen Island, Sitting Area in Primary, Split Bedrooms, Separate Shower, Upper Level Primary, Walk-In Closet(s)
Heating Central, Electric
Cooling Central Air, Electric
Flooring Marble, Wood
Furnishings Unfurnished
Fireplace Yes
Window Features Blinds,Impact Glass
Appliance Built-In Oven, Dryer, Dishwasher, Disposal, Gas Range, Ice Maker, Microwave, Refrigerator, Washer
Exterior
Exterior Feature Balcony, Barbecue, Fence, Lighting, Patio
Garage Attached
Garage Spaces 2.0
Pool In Ground, Pool
Utilities Available Cable Available
Waterfront No
View Garden, Pool
Roof Type Barrel
Porch Balcony, Open, Patio
Garage Yes
Building
Lot Description < 1/4 Acre
Faces South
Story 2
Sewer Public Sewer
Water Public
Architectural Style Detached, Two Story
Level or Stories Two
Structure Type Block
Construction Status Resale
Schools
Elementary Schools Coconut Grove
Middle Schools Ponce De Leon
High Schools Coral Gables
Others
Pets Allowed No Pet Restrictions, Yes
Senior Community No
Tax ID 01-41-15-015-0110
Acceptable Financing Cash, Conventional, Owner May Carry
Listing Terms Cash, Conventional, Owner May Carry
Special Listing Condition Listed As-Is
Pets Description No Pet Restrictions, Yes

"My job is to find and attract mastery-based agents to the office, protect the culture, and make sure everyone is happy! "






