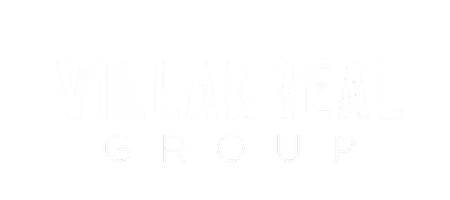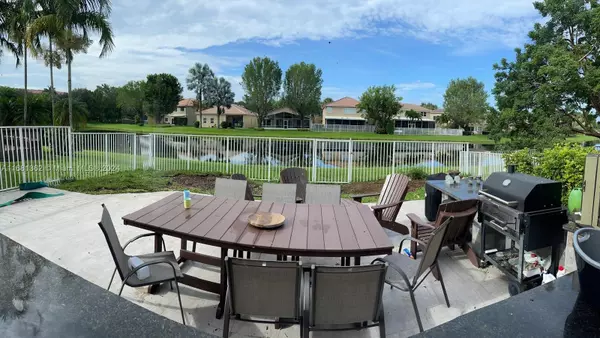
4 Beds
3 Baths
1,845 SqFt
4 Beds
3 Baths
1,845 SqFt
Key Details
Property Type Single Family Home
Sub Type Single Family Residence
Listing Status Active
Purchase Type For Sale
Square Footage 1,845 sqft
Price per Sqft $519
Subdivision Sapphire Shores-Sapphire
MLS Listing ID A11681362
Style Two Story
Bedrooms 4
Full Baths 3
Construction Status Resale
HOA Fees $380/mo
HOA Y/N Yes
Year Built 1997
Annual Tax Amount $7,978
Tax Year 2023
Lot Size 5,414 Sqft
Property Description
Close proximity to I75, local amenities and attractions. Easy access to major highways.
Location
State FL
County Broward
Community Sapphire Shores-Sapphire
Area 3890
Interior
Interior Features Bedroom on Main Level, Closet Cabinetry, First Floor Entry, High Ceilings, Upper Level Primary, Walk-In Closet(s)
Heating Central
Cooling Ceiling Fan(s), Other
Flooring Ceramic Tile, Wood
Appliance Dryer, Dishwasher, Microwave, Refrigerator, Self Cleaning Oven
Laundry In Garage
Exterior
Exterior Feature Barbecue, Deck, Fence, Security/High Impact Doors, Lighting, Outdoor Grill
Garage Spaces 2.0
Pool None, Community
Community Features Fitness, Pool
Utilities Available Cable Available
Waterfront Yes
Waterfront Description Lagoon
View Y/N Yes
View Lake
Roof Type Concrete
Porch Deck
Garage Yes
Building
Lot Description < 1/4 Acre
Faces Southwest
Story 2
Sewer Public Sewer
Water Public
Architectural Style Two Story
Level or Stories Two
Structure Type Block
Construction Status Resale
Schools
Elementary Schools Everglades
Middle Schools Falcon Cove
High Schools Cypress Bay
Others
Pets Allowed No Pet Restrictions, Yes
Senior Community No
Tax ID 504029070630
Acceptable Financing Cash, Conventional, FHA
Listing Terms Cash, Conventional, FHA
Pets Description No Pet Restrictions, Yes

"My job is to find and attract mastery-based agents to the office, protect the culture, and make sure everyone is happy! "






