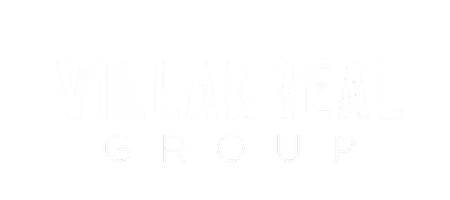
5 Beds
4 Baths
2,821 SqFt
5 Beds
4 Baths
2,821 SqFt
Key Details
Property Type Single Family Home
Sub Type Single Family Residence
Listing Status Active
Purchase Type For Sale
Square Footage 2,821 sqft
Price per Sqft $1,911
Subdivision Tropical Isle Homes Sub 4
MLS Listing ID A11693946
Style Detached,One Story
Bedrooms 5
Full Baths 4
Construction Status Resale
HOA Y/N No
Year Built 1963
Annual Tax Amount $11,535
Tax Year 2023
Lot Size 10,007 Sqft
Property Description
Custom gates open to a lush tropical garden and fountain. A tropical heated pool and spa surrounded by gorgeous landscaping create a magical setting. Custom built on a 10,007 sq ft lot, this 5 bed, 4 bath residence offers the best of island living. Hallmarks of this home include an open floor plan, soaring ceilings, working fireplace, custom cabinetry and a gourmet kitchen overlooking a spacious patio. Views of the garden from each room allow for beautiful views and light. A signature swimming pool with a 32 ft swimming lane. A new roof, additional parking spaces with outlets for golf cart, a Tesla charger and BEACH CLUB MEMBERSHIP make this a perfect and private island retreat.
Location
State FL
County Miami-dade
Community Tropical Isle Homes Sub 4
Area 42
Interior
Interior Features Built-in Features, Bedroom on Main Level, Entrance Foyer, French Door(s)/Atrium Door(s), First Floor Entry, Fireplace, High Ceilings, Kitchen Island, Main Level Primary, Other, Pantry, Sitting Area in Primary, Separate Shower, Vaulted Ceiling(s), Walk-In Closet(s), Attic
Heating Electric
Cooling Ceiling Fan(s), Electric
Flooring Marble, Other, Parquet
Furnishings Unfurnished
Fireplace Yes
Window Features Blinds,Drapes,Other
Appliance Built-In Oven, Dryer, Dishwasher, Electric Range, Electric Water Heater, Disposal, Ice Maker, Microwave, Other, Refrigerator, Washer
Laundry Laundry Tub
Exterior
Exterior Feature Barbecue, Enclosed Porch, Fence, Fruit Trees, Lighting, Porch, Patio, Storm/Security Shutters
Pool In Ground, Pool Equipment, Pool
Community Features Beach, Club Membership Available
Waterfront No
View Garden
Roof Type Other
Porch Open, Patio, Porch, Screened
Garage No
Building
Lot Description Sprinklers Automatic, < 1/4 Acre
Faces East
Story 1
Sewer Public Sewer
Water Public
Architectural Style Detached, One Story
Structure Type Block
Construction Status Resale
Others
Senior Community No
Tax ID 24-42-32-006-2580
Acceptable Financing Cash
Listing Terms Cash

"My job is to find and attract mastery-based agents to the office, protect the culture, and make sure everyone is happy! "






