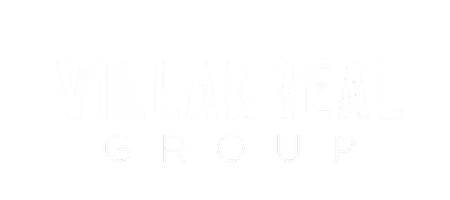
4 Beds
2 Baths
2,202 SqFt
4 Beds
2 Baths
2,202 SqFt
OPEN HOUSE
Fri Nov 22, 3:30pm - 6:30pm
Sat Nov 23, 11:00am - 3:00pm
Key Details
Property Type Single Family Home
Sub Type Single Family Residence
Listing Status Active
Purchase Type For Sale
Square Footage 2,202 sqft
Price per Sqft $421
Subdivision The Ridges
MLS Listing ID A11692653
Style Detached
Bedrooms 4
Full Baths 2
Construction Status Effective Year Built
HOA Fees $195/mo
HOA Y/N Yes
Year Built 2000
Annual Tax Amount $7,944
Tax Year 2024
Lot Size 7,882 Sqft
Property Description
Location
State FL
County Broward
Community The Ridges
Area 3890
Interior
Interior Features Breakfast Bar, Bedroom on Main Level, Breakfast Area, Closet Cabinetry, Dining Area, Separate/Formal Dining Room, Dual Sinks, Entrance Foyer, First Floor Entry, High Ceilings, Main Level Primary, Sitting Area in Primary, Separate Shower, Walk-In Closet(s)
Heating Electric
Cooling Central Air, Ceiling Fan(s)
Flooring Laminate, Marble
Appliance Dryer, Dishwasher, Electric Range, Electric Water Heater, Disposal, Ice Maker, Microwave, Refrigerator, Self Cleaning Oven, Washer
Exterior
Exterior Feature Room For Pool, Storm/Security Shutters
Garage Attached
Garage Spaces 2.0
Pool None, Community
Community Features Clubhouse, Gated, Maintained Community, Other, Park, Pickleball, Property Manager On-Site, Pool, Street Lights, Sidewalks
Utilities Available Cable Available, Underground Utilities
Waterfront No
View Garden
Roof Type Flat,Tile
Garage Yes
Building
Lot Description < 1/4 Acre
Faces Southeast
Sewer Public Sewer
Water Public
Architectural Style Detached
Structure Type Block
Construction Status Effective Year Built
Schools
Elementary Schools Everglades
Middle Schools Falcon Cove
High Schools Cypress Bay
Others
Pets Allowed No Pet Restrictions, Yes
HOA Fee Include Recreation Facilities
Senior Community No
Tax ID 504030044070
Security Features Security Gate,Gated Community,Smoke Detector(s),Security Guard
Acceptable Financing Conventional
Listing Terms Conventional
Pets Description No Pet Restrictions, Yes

"My job is to find and attract mastery-based agents to the office, protect the culture, and make sure everyone is happy! "






