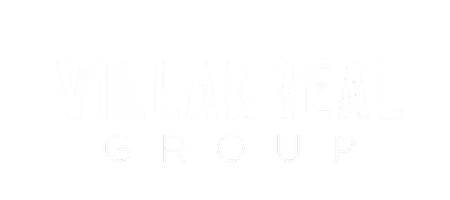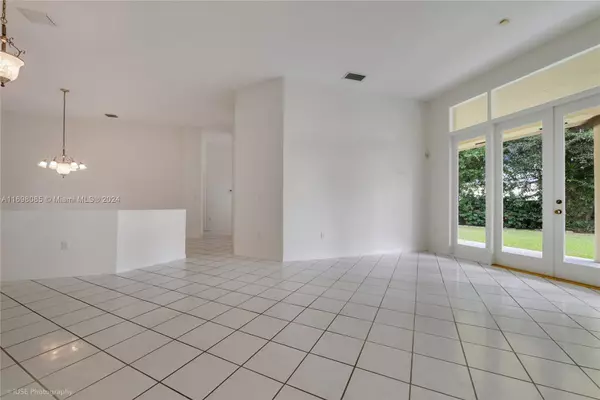
5 Beds
4 Baths
2,989 SqFt
5 Beds
4 Baths
2,989 SqFt
Key Details
Property Type Single Family Home
Sub Type Single Family Residence
Listing Status Active
Purchase Type For Sale
Square Footage 2,989 sqft
Price per Sqft $434
Subdivision Poinciana Gardens
MLS Listing ID A11698085
Style Contemporary/Modern,One Story
Bedrooms 5
Full Baths 4
Construction Status Resale
HOA Fees $255/mo
HOA Y/N Yes
Year Built 1993
Annual Tax Amount $697
Tax Year 2024
Lot Size 0.408 Acres
Property Description
Location
State FL
County Miami-dade
Community Poinciana Gardens
Area 49
Direction Take Sunset Dr and turn on SW 120th Ave into the Poinciana Gardens Community. There is a guard gate that requires you to provide your ID.
Interior
Interior Features Breakfast Bar, Bidet, Dual Sinks, Entrance Foyer, Eat-in Kitchen, French Door(s)/Atrium Door(s), First Floor Entry, High Ceilings, Main Level Primary, Separate Shower, Walk-In Closet(s)
Heating Central, Other
Cooling Central Air, Ceiling Fan(s), Other
Flooring Carpet, Other, Tile
Equipment Satellite Dish
Furnishings Partially
Window Features Blinds
Appliance Built-In Oven, Dryer, Dishwasher, Electric Range, Microwave, Other, Refrigerator, Water Purifier, Washer
Exterior
Exterior Feature Fence, Fruit Trees, Other, Porch, Patio, Room For Pool
Garage Attached
Garage Spaces 2.0
Pool None
Community Features Gated
Utilities Available Cable Available
Waterfront Yes
Waterfront Description Canal Front
View Y/N Yes
View Canal, Other, Water
Roof Type Spanish Tile
Porch Open, Patio, Porch
Garage Yes
Building
Lot Description 1/4 to 1/2 Acre Lot
Faces Northeast
Story 1
Sewer Public Sewer
Water Public
Architectural Style Contemporary/Modern, One Story
Structure Type Block
Construction Status Resale
Schools
Elementary Schools Winston Park
Middle Schools Howard Doolin
High Schools Miami Sunset
Others
Pets Allowed Conditional, Yes
Senior Community No
Tax ID 30-49-36-015-0190
Security Features Security Gate,Security Guard
Acceptable Financing Cash, Conventional
Listing Terms Cash, Conventional
Special Listing Condition Listed As-Is
Pets Description Conditional, Yes

"My job is to find and attract mastery-based agents to the office, protect the culture, and make sure everyone is happy! "






