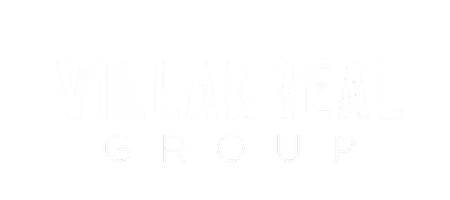4 Beds
2 Baths
1,510 SqFt
4 Beds
2 Baths
1,510 SqFt
OPEN HOUSE
Sun Jul 06, 11:00am - 2:00pm
Key Details
Property Type Single Family Home
Sub Type Single Family Residence
Listing Status Active
Purchase Type For Sale
Square Footage 1,510 sqft
Price per Sqft $437
Subdivision Silver Lakes At Pembroke
MLS Listing ID A11777710
Style Detached,One Story
Bedrooms 4
Full Baths 2
Construction Status Effective Year Built
HOA Fees $226/mo
HOA Y/N Yes
Year Built 1995
Annual Tax Amount $10,236
Tax Year 2024
Lot Size 4,317 Sqft
Property Sub-Type Single Family Residence
Property Description
Location
State FL
County Broward
Community Silver Lakes At Pembroke
Area 3980
Interior
Interior Features Bedroom on Main Level, Family/Dining Room, French Door(s)/Atrium Door(s), First Floor Entry, Kitchen Island, Living/Dining Room, Main Level Primary, Other, Vaulted Ceiling(s)
Heating Central, Electric
Cooling Central Air, Ceiling Fan(s), Electric
Flooring Vinyl
Window Features Impact Glass
Appliance Dryer, Dishwasher, Electric Range, Electric Water Heater, Disposal, Microwave, Refrigerator, Washer
Laundry Laundry Tub
Exterior
Exterior Feature Awning(s), Barbecue, Fence, Security/High Impact Doors, Lighting, Patio
Garage Spaces 2.0
Pool None, Community
Community Features Clubhouse, Home Owners Association, Other, Park, Pool, Street Lights, Sidewalks
Utilities Available Cable Available
View Garden
Roof Type Spanish Tile
Porch Patio
Garage Yes
Private Pool Yes
Building
Lot Description Sprinklers Automatic, < 1/4 Acre
Faces South
Story 1
Sewer Public Sewer
Water Public
Architectural Style Detached, One Story
Structure Type Block
Construction Status Effective Year Built
Others
Pets Allowed Conditional, Yes
HOA Fee Include Cable TV,Internet,Security
Senior Community No
Tax ID 514018101050
Security Features Security Guard
Acceptable Financing Cash, Conventional, FHA, VA Loan
Listing Terms Cash, Conventional, FHA, VA Loan
Pets Allowed Conditional, Yes
Virtual Tour https://sites.sfvt.us/sites/begrwpv/unbranded
"My job is to find and attract mastery-based agents to the office, protect the culture, and make sure everyone is happy! "






