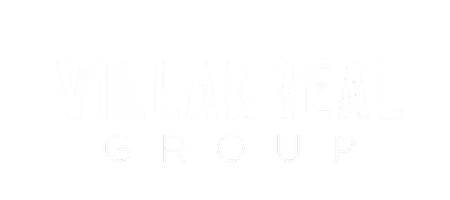3 Beds
3 Baths
1,654 SqFt
3 Beds
3 Baths
1,654 SqFt
Key Details
Property Type Single Family Home
Sub Type Single Family Residence
Listing Status Active
Purchase Type For Sale
Square Footage 1,654 sqft
Price per Sqft $269
Subdivision Lake Pine Village
MLS Listing ID A11799807
Style Two Story
Bedrooms 3
Full Baths 2
Half Baths 1
Construction Status Effective Year Built
HOA Fees $315/mo
HOA Y/N Yes
Year Built 1983
Annual Tax Amount $4,617
Tax Year 2024
Lot Size 1,369 Sqft
Property Sub-Type Single Family Residence
Property Description
Location
State FL
County Broward
Community Lake Pine Village
Area 3830
Direction Use GPS
Interior
Interior Features Built-in Features, Bedroom on Main Level, Dual Sinks, First Floor Entry, Kitchen/Dining Combo, Upper Level Primary, Walk-In Closet(s), Attic
Heating Central
Cooling Central Air, Ceiling Fan(s), Electric
Flooring Hardwood, Tile, Wood
Window Features Sliding
Appliance Dryer, Dishwasher, Electric Water Heater, Gas Range, Microwave, Refrigerator, Self Cleaning Oven, Washer
Exterior
Exterior Feature Balcony, Barbecue, Enclosed Porch, Fence, Lighting, Storm/Security Shutters
Garage Spaces 2.0
Pool None, Community
Community Features Clubhouse, Maintained Community, Other, Park, Pool, Sidewalks
Utilities Available Underground Utilities
View Garden
Roof Type Other
Porch Balcony, Open, Porch, Screened
Garage Yes
Private Pool Yes
Building
Lot Description < 1/4 Acre
Faces South
Story 2
Sewer Public Sewer
Water Public
Architectural Style Two Story
Level or Stories Two
Structure Type Block
Construction Status Effective Year Built
Others
Pets Allowed No Pet Restrictions, Yes
HOA Fee Include Common Area Maintenance,Insurance,Maintenance Grounds,Maintenance Structure,Recreation Facilities,Trash
Senior Community No
Tax ID 504012391990
Acceptable Financing Cash, Conventional, FHA, VA Loan
Listing Terms Cash, Conventional, FHA, VA Loan
Special Listing Condition Listed As-Is
Pets Allowed No Pet Restrictions, Yes
Virtual Tour https://www.propertypanorama.com/instaview/mia/A11799807
"My job is to find and attract mastery-based agents to the office, protect the culture, and make sure everyone is happy! "






