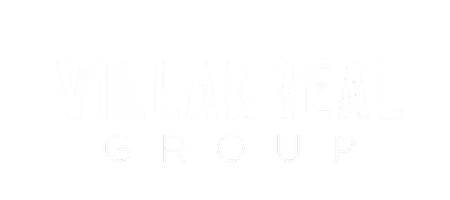4 Beds
3 Baths
2,054 SqFt
4 Beds
3 Baths
2,054 SqFt
Key Details
Property Type Single Family Home
Sub Type Single Family Residence
Listing Status Active
Purchase Type For Sale
Square Footage 2,054 sqft
Price per Sqft $340
Subdivision Riviera Isles Iii
MLS Listing ID A11836012
Style Detached,Two Story
Bedrooms 4
Full Baths 2
Half Baths 1
Construction Status Resale
HOA Fees $256/mo
HOA Y/N Yes
Year Built 2005
Annual Tax Amount $4,151
Tax Year 2024
Lot Size 4,499 Sqft
Property Sub-Type Single Family Residence
Property Description
BATHROOMS, AND TWO-CAR GARAGES. BEAUTIFUL WATER VIEW. EXQUISITE KITCHEN WITH WOOD CABINETS, GRANITE COUNTERTOP, AND STAINLESS STEEL APPLIANCES. REMODELED BATHROOMS. WOOD FLOOR. PATIO WITH BBQ GRILL, ARGENTINIAN STYLE, AND HOT TUB. CLOSE TO GREAT SCHOOLS, EXCELLENT RESTAURANTS, MAJOR BANKS, AND SHOPPING CENTERS.
Location
State FL
County Broward
Community Riviera Isles Iii
Area 3990
Direction DYKES SOUTH OF MIRAMAR PKWY, WEST I75
Interior
Interior Features First Floor Entry, High Ceilings, Other, Walk-In Closet(s)
Heating Central, Electric
Cooling Central Air, Electric
Flooring Hardwood, Wood
Window Features Blinds
Appliance Dryer, Dishwasher, Electric Range, Disposal, Microwave, Refrigerator, Washer
Exterior
Exterior Feature Barbecue, Fence, Patio
Parking Features Attached
Garage Spaces 2.0
Pool None, Community
Community Features Clubhouse, Pool, Tennis Court(s)
Utilities Available Cable Available
Waterfront Description Canal Front
View Y/N Yes
View Water
Roof Type Spanish Tile
Porch Patio
Garage Yes
Private Pool Yes
Building
Lot Description < 1/4 Acre
Faces North
Story 2
Sewer Public Sewer
Water Public
Architectural Style Detached, Two Story
Level or Stories Two
Structure Type Block
Construction Status Resale
Others
Pets Allowed Conditional, Yes
HOA Fee Include Common Area Maintenance
Senior Community No
Tax ID 514033041580
Acceptable Financing Cash, Conventional, FHA
Listing Terms Cash, Conventional, FHA
Special Listing Condition Listed As-Is
Pets Allowed Conditional, Yes
Virtual Tour https://www.propertypanorama.com/instaview/mia/A11836012
"My job is to find and attract mastery-based agents to the office, protect the culture, and make sure everyone is happy! "






