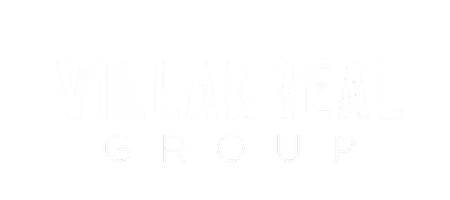2 Beds
2 Baths
1,175 SqFt
2 Beds
2 Baths
1,175 SqFt
Key Details
Property Type Single Family Home
Sub Type Single Family Residence
Listing Status Active
Purchase Type For Sale
Square Footage 1,175 sqft
Price per Sqft $557
Subdivision Boca Greens 3
MLS Listing ID A11840864
Style Detached,One Story
Bedrooms 2
Full Baths 2
Construction Status Resale
HOA Fees $835/qua
HOA Y/N Yes
Year Built 1980
Annual Tax Amount $446
Tax Year 2024
Lot Size 7,432 Sqft
Property Sub-Type Single Family Residence
Property Description
Location
State FL
County Palm Beach
Community Boca Greens 3
Area 4860
Interior
Interior Features Family/Dining Room, Vaulted Ceiling(s), Walk-In Closet(s)
Heating Central, Electric
Cooling Central Air
Flooring Marble, Other
Window Features Double Hung,Wood Frames
Appliance Dishwasher, Electric Range, Electric Water Heater, Disposal, Microwave, Refrigerator
Exterior
Exterior Feature Other
Parking Features Attached
Garage Spaces 1.0
Pool In Ground, Pool
Community Features Street Lights, Sidewalks
Utilities Available Cable Available
Waterfront Description Lake Front
View Y/N Yes
View Lake, Pool
Roof Type Barrel
Garage Yes
Private Pool Yes
Building
Lot Description Sprinklers Automatic, < 1/4 Acre
Faces West
Story 1
Sewer Public Sewer
Water Public
Architectural Style Detached, One Story
Structure Type Block
Construction Status Resale
Schools
Elementary Schools Sunrise Park
Middle Schools Eagles Landing
High Schools Olympic Heights Community High
Others
Pets Allowed Conditional, Yes
HOA Fee Include Cable TV,Internet,Security
Senior Community No
Tax ID 00414712030000300
Acceptable Financing Assumable, Cash, Conventional, VA Loan
Listing Terms Assumable, Cash, Conventional, VA Loan
Special Listing Condition Listed As-Is
Pets Allowed Conditional, Yes
Virtual Tour https://www.propertypanorama.com/instaview/mia/A11840864
"My job is to find and attract mastery-based agents to the office, protect the culture, and make sure everyone is happy! "






