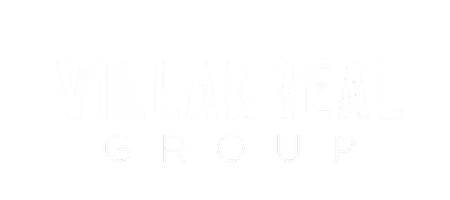4 Beds
3 Baths
1,946 SqFt
4 Beds
3 Baths
1,946 SqFt
Key Details
Property Type Townhouse
Sub Type Townhouse
Listing Status Active
Purchase Type For Sale
Square Footage 1,946 sqft
Price per Sqft $277
Subdivision West Park-West Parcel
MLS Listing ID A11853341
Style Spanish/Mediterranean
Bedrooms 4
Full Baths 2
Half Baths 1
Construction Status Newly Updated/Renovated
HOA Fees $420/mo
HOA Y/N Yes
Min Days of Lease 180
Leases Per Year 2
Year Built 1999
Annual Tax Amount $6,734
Tax Year 2024
Property Sub-Type Townhouse
Property Description
Location
State FL
County Broward
Community West Park-West Parcel
Area 3880
Interior
Interior Features Breakfast Area, Dining Area, Separate/Formal Dining Room, Eat-in Kitchen, French Door(s)/Atrium Door(s), First Floor Entry, Upper Level Primary, Walk-In Closet(s)
Heating Central, Electric
Cooling Central Air, Ceiling Fan(s), Electric
Flooring Laminate, Tile
Appliance Dryer, Dishwasher, Electric Range, Disposal, Ice Maker, Microwave, Refrigerator, Washer
Exterior
Exterior Feature Deck, Fence, Patio
Parking Features Attached
Garage Spaces 1.0
Pool Association
Utilities Available Cable Available
Amenities Available Pool, Storage
View Garden, Other, Pool
Porch Deck, Patio
Garage Yes
Private Pool Yes
Building
Building Description Block, Exterior Lighting
Architectural Style Spanish/Mediterranean
Structure Type Block
Construction Status Newly Updated/Renovated
Schools
Elementary Schools Flamingo
Middle Schools Indian Ridge
High Schools Western
Others
Pets Allowed Dogs OK, Yes
HOA Fee Include Pool(s),Recreation Facilities,Security
Senior Community No
Tax ID 504010143490
Security Features Security System,Security Guard,Smoke Detector(s)
Acceptable Financing Cash, Conventional, FHA, VA Loan
Listing Terms Cash, Conventional, FHA, VA Loan
Special Listing Condition Listed As-Is
Pets Allowed Dogs OK, Yes
Virtual Tour https://www.propertypanorama.com/instaview/mia/A11853341
"My job is to find and attract mastery-based agents to the office, protect the culture, and make sure everyone is happy! "






