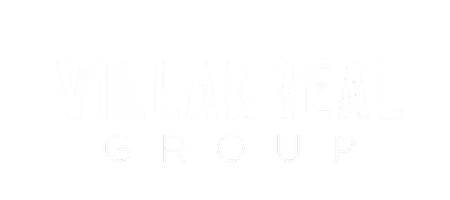$275,000
$297,900
7.7%For more information regarding the value of a property, please contact us for a free consultation.
2 Beds
2 Baths
1,590 SqFt
SOLD DATE : 09/17/2021
Key Details
Sold Price $275,000
Property Type Single Family Home
Sub Type Single Family Residence
Listing Status Sold
Purchase Type For Sale
Square Footage 1,590 sqft
Price per Sqft $172
Subdivision St Lucie West Plat No 36
MLS Listing ID A11071925
Sold Date 09/17/21
Style Detached,Ranch
Bedrooms 2
Full Baths 2
Construction Status Unknown
HOA Fees $310/mo
HOA Y/N Yes
Year Built 1996
Annual Tax Amount $2,266
Tax Year 2020
Contingent Pending Inspections
Lot Size 4,707 Sqft
Property Sub-Type Single Family Residence
Property Description
Live in the home of your dreams and enjoy a fun active lifestyle. Remodeled and beautiful. Peaceful lake views in a very tranquil setting. The kitchen has pretty granite counter-tops with a snack counter, updated appliances, a pantry and a breakfast nook. The home has upgraded tile through-out and larger base board in the living and family rooms. The bedrooms have very nice soft cushy carpet. The main bathroom has an newer shower by Bath Fitter and a raised stylish Toto brand "place to sit". Kings Isle has so much too do its unbelievable. The garage is a 1 & 1/2 car. Tons of clubs and social groups and amenities galore!! all sizes are approximate, property line does not appear to extend all the way to the lake.
Location
State FL
County St Lucie County
Community St Lucie West Plat No 36
Area 7500
Interior
Interior Features Attic, Breakfast Bar, Breakfast Area, Eat-in Kitchen, Living/Dining Room, Main Level Master, Pantry, Pull Down Attic Stairs, Split Bedrooms, Walk-In Closet(s)
Heating Central
Cooling Central Air, Ceiling Fan(s)
Flooring Carpet, Tile
Appliance Dryer, Dishwasher, Electric Range, Electric Water Heater, Disposal, Microwave, Refrigerator, Washer
Exterior
Exterior Feature Enclosed Porch, Porch
Parking Features Attached
Garage Spaces 1.0
Pool None, Community
Community Features Clubhouse, Fitness, Gated, Home Owners Association, Pool, Shuffleboard, Tennis Court(s)
Waterfront Description Lake Front,Waterfront
View Y/N Yes
View Lake, Water
Roof Type Shingle
Porch Open, Porch, Screened
Garage Yes
Private Pool Yes
Building
Lot Description < 1/4 Acre
Faces Southeast
Sewer Public Sewer
Water Public
Architectural Style Detached, Ranch
Structure Type Block
Construction Status Unknown
Others
Pets Allowed Conditional, Yes
HOA Fee Include Common Areas,Cable TV,Internet,Maintenance Grounds,Maintenance Structure,Recreation Facilities,Security
Senior Community Yes
Tax ID 3323-826-0067-000-4
Security Features Gated Community,Smoke Detector(s)
Acceptable Financing Cash, Conventional
Listing Terms Cash, Conventional
Financing Conventional
Special Listing Condition Listed As-Is
Pets Allowed Conditional, Yes
Read Less Info
Want to know what your home might be worth? Contact us for a FREE valuation!

Our team is ready to help you sell your home for the highest possible price ASAP
Bought with Coldwell Banker Realty
"My job is to find and attract mastery-based agents to the office, protect the culture, and make sure everyone is happy! "






