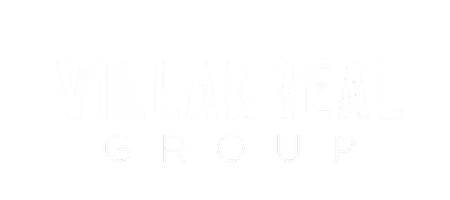$910,000
$989,000
8.0%For more information regarding the value of a property, please contact us for a free consultation.
3 Beds
2 Baths
1,716 SqFt
SOLD DATE : 02/25/2022
Key Details
Sold Price $910,000
Property Type Condo
Sub Type Condominium
Listing Status Sold
Purchase Type For Sale
Square Footage 1,716 sqft
Price per Sqft $530
Subdivision Princess Of Hutchinson Is
MLS Listing ID A11122650
Sold Date 02/25/22
Style High Rise
Bedrooms 3
Full Baths 2
Construction Status New Construction
HOA Fees $827/qua
HOA Y/N Yes
Year Built 1984
Annual Tax Amount $4,797
Tax Year 2020
Property Description
Designer elegance with spectacular views of the ocean and sunsets that never disappoint. Full renovation. Open floorplan flows from entrance to New High Impact sliders opening into the wrap around balcony overlooking the breathtaking waterfront. Luxurious tile floors adds to the light-filled and airy appeal of the interior. Industrial style polished concrete ceilings that beautifully blends in with the curated living and bedrooms. Open concept showcases the kitchen with quartz backsplash and countertops, wood cabinetry, and stainless steel appliances. Master suite has boasting wall to ceiling high impact glass doors and includes a luxurious walk-in shower. 24hr security guard gate. Complex amenities incl. heated pool, lobby, fitness center, tennis courts, game room, grills, and more.
Location
State FL
County St Lucie County
Community Princess Of Hutchinson Is
Area 7010
Interior
Interior Features Breakfast Bar, Built-in Features, Bedroom on Main Level, Closet Cabinetry, Dining Area, Separate/Formal Dining Room, Dual Sinks, French Door(s)/Atrium Door(s), Living/Dining Room, Pantry, Sitting Area in Master, Walk-In Closet(s)
Heating Central, Electric
Cooling Central Air, Electric
Flooring Tile
Appliance Dishwasher, Electric Range, Disposal, Ice Maker, Other, Refrigerator, Self Cleaning Oven
Exterior
Exterior Feature Security/High Impact Doors
Utilities Available Cable Available
Amenities Available Billiard Room, Barbecue, Picnic Area, Elevator(s)
Waterfront Yes
Waterfront Description Ocean Access,Ocean Front
View Y/N Yes
View Ocean, Water
Garage No
Building
Architectural Style High Rise
Structure Type Block
Construction Status New Construction
Others
HOA Fee Include Amenities,Common Areas,Cable TV,Hot Water,Maintenance Structure,Parking,Pest Control,Pool(s),Recreation Facilities,Sewer,Security,Trash,Water
Senior Community No
Tax ID 4502-610-0006-000-8
Security Features Smoke Detector(s)
Acceptable Financing Cash, Conventional, FHA
Listing Terms Cash, Conventional, FHA
Financing Conventional
Read Less Info
Want to know what your home might be worth? Contact us for a FREE valuation!

Our team is ready to help you sell your home for the highest possible price ASAP
Bought with Compass Florida LLC

"My job is to find and attract mastery-based agents to the office, protect the culture, and make sure everyone is happy! "






