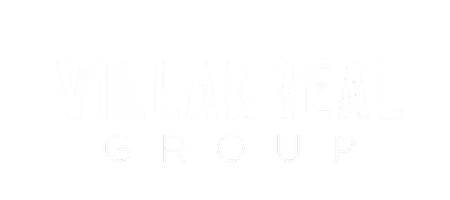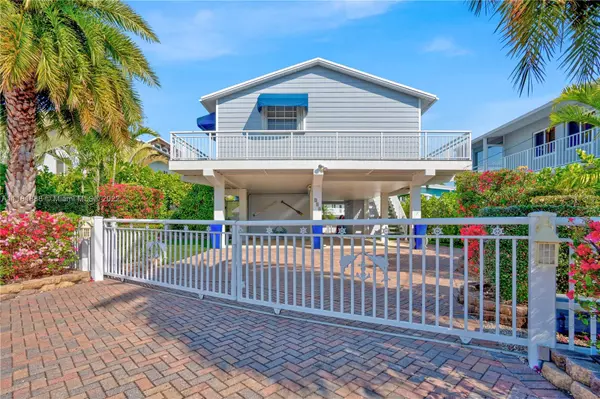$1,600,000
$1,500,000
6.7%For more information regarding the value of a property, please contact us for a free consultation.
3 Beds
3 Baths
1,056 SqFt
SOLD DATE : 06/02/2022
Key Details
Sold Price $1,600,000
Property Type Single Family Home
Sub Type Single Family Residence
Listing Status Sold
Purchase Type For Sale
Square Footage 1,056 sqft
Price per Sqft $1,515
Subdivision Hammer Point Park
MLS Listing ID A11181888
Sold Date 06/02/22
Style Detached,One Story,Two Story
Bedrooms 3
Full Baths 3
Construction Status Resale
HOA Y/N No
Year Built 1986
Annual Tax Amount $5,869
Tax Year 2021
Contingent Pending Inspections
Lot Size 5,196 Sqft
Property Description
Welcome to your own slice of paradise , 3 bedroom 3 bath waterfront home in exclusive Hammer Point development, just 4 homes from open water and over 55FT of waterfront and boat lift to accommodate 35FT vessel and 2 small watercraft as well , Home has a full outdoor kitchen, jacuzzi and built in gazebo for out door dining. Upstairs you are greeted by an open concept living, dining and renovated kitchen that includes granite counter tops, S/S appliances, large screened porch overlooking the water and with beautiful Florida Keys Sunsets as your back drop. 3 large bedrooms and 3 baths make this the perfect place to call home or great for a seasonal rental property . Call L/A for more info or to view the property
Location
State FL
County Monroe County
Community Hammer Point Park
Area 98 Florida Keys
Direction OVERSEAS HIGHWAY TO MILE MARKER 93 GO RIGHT UNTIL YOU COME CANTEBURY DRIVE AND DOWN UNTIL YOU REACH ABERDEEN CT ( 3 HOME ON THE CHANNEL )
Interior
Interior Features Breakfast Bar, Bedroom on Main Level, Breakfast Area, Second Floor Entry, Eat-in Kitchen, High Ceilings, Living/Dining Room, Sitting Area in Master, Upper Level Master
Heating Central, Electric
Cooling Central Air, Ceiling Fan(s), Electric
Flooring Wood
Furnishings Negotiable
Appliance Dryer, Dishwasher, Electric Range, Electric Water Heater, Disposal, Refrigerator, Self Cleaning Oven, Trash Compactor
Exterior
Exterior Feature Balcony, Barbecue, Deck, Outdoor Grill, Outdoor Shower, Storm/Security Shutters
Carport Spaces 4
Pool None
Waterfront Yes
Waterfront Description Bay Front,Canal Access,Creek,No Fixed Bridges
View Y/N Yes
View Bay, Canal, Ocean
Roof Type Shingle
Porch Balcony, Deck, Open
Garage No
Building
Lot Description 1/4 to 1/2 Acre Lot
Faces West
Story 1
Sewer Septic Tank
Water Public
Architectural Style Detached, One Story, Two Story
Level or Stories Two
Structure Type Brick,Block,Modular/Prefab,Wood Siding
Construction Status Resale
Others
Senior Community No
Tax ID 00480111-002200
Acceptable Financing Cash, Conventional
Listing Terms Cash, Conventional
Financing Conventional
Read Less Info
Want to know what your home might be worth? Contact us for a FREE valuation!

Our team is ready to help you sell your home for the highest possible price ASAP
Bought with LoKation

"My job is to find and attract mastery-based agents to the office, protect the culture, and make sure everyone is happy! "






