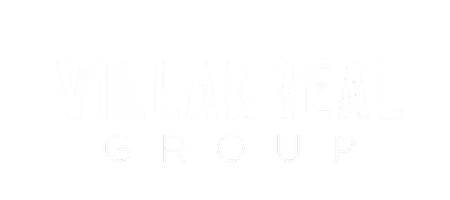$264,900
$264,900
For more information regarding the value of a property, please contact us for a free consultation.
2 Beds
2 Baths
1,273 SqFt
SOLD DATE : 10/07/2022
Key Details
Sold Price $264,900
Property Type Condo
Sub Type Condominium
Listing Status Sold
Purchase Type For Sale
Square Footage 1,273 sqft
Price per Sqft $208
Subdivision Country Club Apts At Bona
MLS Listing ID A11264617
Sold Date 10/07/22
Style High Rise
Bedrooms 2
Full Baths 2
Construction Status Resale
HOA Fees $590/mo
HOA Y/N Yes
Year Built 1976
Annual Tax Amount $1,890
Tax Year 2021
Contingent 3rd Party Approval
Property Description
Spacious well-maintained 1,273 sqft condo located in the highly desirable area of Country Club Village. 2BR 2.5BA condo in 24hr doorman secured building in Weston. Glassed in patio creates 1500sf of air conditioned space with a beautiful 8th floor view. Master BR has large walk in and reach in custom closets. Eat-in kitchen adjacent to separate laundry room with full size washer/dryer. Private heated pool, storage room with secure locker and private party room for use on those family occasions when you need a little more room. Membership to the Town Center Club(mandatory for all Bonaventure residents)includes:tennis, racquetball, bowling, basketball, exercise gym, yoga, roller skating, arts/krafts and more and for only $315/yr..for the whole family!! ****PRICED TO SELL*****
Location
State FL
County Broward County
Community Country Club Apts At Bona
Area 3890
Direction USE GPS - INSIDE THE COMPLEX LOOK FOR BLDG #2
Interior
Interior Features Dual Sinks, Living/Dining Room, Split Bedrooms, Elevator
Heating Electric
Cooling Ceiling Fan(s), Electric
Flooring Carpet, Tile
Window Features Blinds
Appliance Dryer, Dishwasher, Electric Range, Electric Water Heater, Disposal, Microwave, Refrigerator, Washer
Exterior
Exterior Feature Balcony, Barbecue, TV Antenna
Pool Association
Utilities Available Cable Available
Amenities Available Billiard Room, Clubhouse, Fitness Center, Library, Playground, Pool, Elevator(s)
Waterfront No
View Garden
Porch Balcony, Screened
Garage No
Building
Building Description Block, Exterior Lighting
Story 1
Architectural Style High Rise
Level or Stories One
Structure Type Block
Construction Status Resale
Schools
Elementary Schools Eagle Point
Middle Schools Tequesta Trace
High Schools Western
Others
Pets Allowed No, No Pet Restrictions
HOA Fee Include Amenities,Common Areas,Cable TV,Hot Water,Insurance,Internet,Legal/Accounting,Maintenance Structure,Parking,Pest Control,Pool(s),Recreation Facilities,Reserve Fund,Roof,Sewer,Security,Trash,Water
Senior Community No
Tax ID 504008AB1440
Security Features Smoke Detector(s)
Acceptable Financing Cash, Conventional
Listing Terms Cash, Conventional
Financing Cash
Special Listing Condition Listed As-Is
Pets Description No, No Pet Restrictions
Read Less Info
Want to know what your home might be worth? Contact us for a FREE valuation!

Our team is ready to help you sell your home for the highest possible price ASAP
Bought with So Flo Real Estate Group LLC

"My job is to find and attract mastery-based agents to the office, protect the culture, and make sure everyone is happy! "






