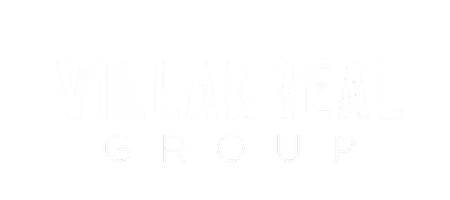$725,000
$810,998
10.6%For more information regarding the value of a property, please contact us for a free consultation.
3 Beds
3 Baths
1,826 SqFt
SOLD DATE : 09/15/2023
Key Details
Sold Price $725,000
Property Type Single Family Home
Sub Type Single Family Residence
Listing Status Sold
Purchase Type For Sale
Square Footage 1,826 sqft
Price per Sqft $397
Subdivision Blue Room Estates
MLS Listing ID A11388993
Sold Date 09/15/23
Style Detached,One Story
Bedrooms 3
Full Baths 2
Half Baths 1
HOA Y/N No
Year Built 1993
Annual Tax Amount $4,863
Tax Year 2022
Contingent No Contingencies
Lot Size 7,397 Sqft
Property Sub-Type Single Family Residence
Property Description
Welcome to your very own luxury estate. The circular driveway of this megnifecent corner home offers ample parking and pristine hedges, adding to the sophistication and charm. But it's what lies inside this property that really takes your breath away. From vaulted ceilings and updated bathrooms, this home spares no expense when it comes to contemporary luxury. Tile floors throughout, remodeled kitchen with a built-in wine/bar section, 2-car garage, main bedroom with walk-in closet and French doors to backyard. Bathroom suite boasts step-in shower and a jaw-dropping self-standing tub. Step outside and find yourself in a backyard oasis: covered patio, rock cascade waterfall, heated salt-water pool & jacuzzi --BUYER MUST WAIVE THE APPRAISAL CONTINGENCY--
Location
State FL
County Miami-dade County
Community Blue Room Estates
Area 49
Interior
Interior Features Bedroom on Main Level, Closet Cabinetry, French Door(s)/Atrium Door(s), First Floor Entry, Main Level Primary, Pantry, Vaulted Ceiling(s), Attic, Workshop
Heating Central
Cooling Central Air
Flooring Tile
Window Features Blinds
Appliance Dryer, Electric Range, Microwave, Refrigerator, Washer
Laundry Washer Hookup, Dryer Hookup
Exterior
Exterior Feature Fence, Lighting, Porch, Storm/Security Shutters
Garage Spaces 2.0
Pool In Ground, Pool
Community Features Sidewalks
Utilities Available Cable Available
View Garden
Roof Type Barrel
Street Surface Paved
Porch Open, Porch
Garage Yes
Private Pool Yes
Building
Lot Description < 1/4 Acre
Faces North
Story 1
Sewer Public Sewer
Water Public
Architectural Style Detached, One Story
Structure Type Block
Schools
Elementary Schools Glendale
Middle Schools Thomas; W.R.
High Schools Braddock G. Holmes
Others
Pets Allowed No Pet Restrictions, Yes
Senior Community No
Restrictions No Restrictions,OK To Lease
Tax ID 30-49-14-050-0100
Acceptable Financing Cash, Conventional
Listing Terms Cash, Conventional
Financing Conventional
Pets Allowed No Pet Restrictions, Yes
Read Less Info
Want to know what your home might be worth? Contact us for a FREE valuation!

Our team is ready to help you sell your home for the highest possible price ASAP

Bought with Realty World Executive Homes

"My job is to find and attract mastery-based agents to the office, protect the culture, and make sure everyone is happy! "






