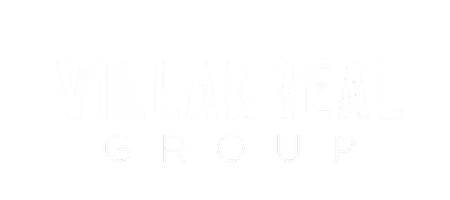$700,000
$674,999
3.7%For more information regarding the value of a property, please contact us for a free consultation.
3 Beds
2 Baths
1,747 SqFt
SOLD DATE : 08/12/2024
Key Details
Sold Price $700,000
Property Type Single Family Home
Sub Type Single Family Residence
Listing Status Sold
Purchase Type For Sale
Square Footage 1,747 sqft
Price per Sqft $400
Subdivision Renaissance Estates
MLS Listing ID A11620286
Sold Date 08/12/24
Style Detached,One Story
Bedrooms 3
Full Baths 2
Construction Status Resale
HOA Y/N No
Year Built 2003
Annual Tax Amount $5,431
Tax Year 2023
Contingent Backup Contract/Call LA
Lot Size 6,103 Sqft
Property Description
Discover the charm of this meticulously crafted 3-bedroom, 2-bathroom home, exuding curb appeal with accent lighting, and a welcoming paved driveway. Step through the double impact doors into the foyer with high ceilings and a seamlessly flowing layout. The heart of the home, the Kitchen, showcases custom wood cabinets adorned with crown molding, elegant quartz countertops, a convenient wine rack, and top-of-the-line appliances. Outside, indulge in the serene backyard oasis featuring a courtyard patio, a pergola with an outdoor kitchen perfect for entertaining, and an astro-turfed with playground ideal for the whole family. NO HOA, Great schools, an amazing neighborhood – don’t miss your chance to make this house your home.
Location
State FL
County Miami-dade County
Community Renaissance Estates
Area 49
Direction GPS
Interior
Interior Features Bedroom on Main Level, Closet Cabinetry, First Floor Entry, Pantry, Split Bedrooms, Vaulted Ceiling(s), Walk-In Closet(s)
Heating Central, Electric
Cooling Central Air, Ceiling Fan(s), Electric
Flooring Tile
Appliance Dryer, Dishwasher, Electric Range, Disposal, Microwave, Refrigerator, Self Cleaning Oven, Washer
Exterior
Exterior Feature Barbecue, Fence, Lighting, Outdoor Grill, Patio, Storm/Security Shutters
Garage Spaces 2.0
Pool None
Community Features Maintained Community, Street Lights, Sidewalks
Utilities Available Cable Available
View Garden
Roof Type Spanish Tile
Street Surface Paved
Porch Patio
Garage Yes
Building
Lot Description < 1/4 Acre
Faces South
Story 1
Sewer Public Sewer
Water Public
Architectural Style Detached, One Story
Structure Type Block
Construction Status Resale
Others
Pets Allowed Dogs OK, Yes
Senior Community No
Tax ID 30-49-29-018-0600
Security Features Smoke Detector(s)
Acceptable Financing Cash, Conventional, FHA, VA Loan
Listing Terms Cash, Conventional, FHA, VA Loan
Financing Conventional
Pets Allowed Dogs OK, Yes
Read Less Info
Want to know what your home might be worth? Contact us for a FREE valuation!

Our team is ready to help you sell your home for the highest possible price ASAP
Bought with Compass Realty Group

"My job is to find and attract mastery-based agents to the office, protect the culture, and make sure everyone is happy! "






