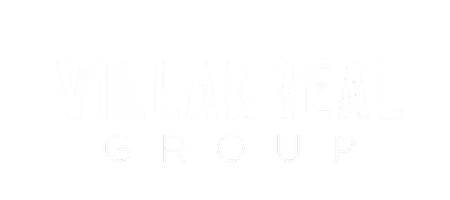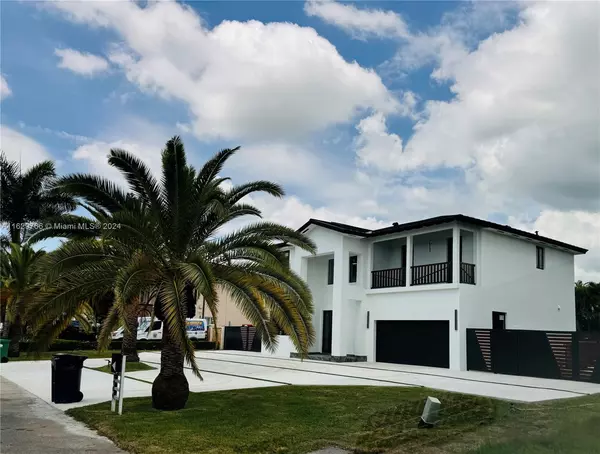$1,300,000
$1,399,900
7.1%For more information regarding the value of a property, please contact us for a free consultation.
5 Beds
4 Baths
2,612 SqFt
SOLD DATE : 08/30/2024
Key Details
Sold Price $1,300,000
Property Type Single Family Home
Sub Type Single Family Residence
Listing Status Sold
Purchase Type For Sale
Square Footage 2,612 sqft
Price per Sqft $497
Subdivision Renaissance Ranches
MLS Listing ID A11629766
Sold Date 08/30/24
Style Contemporary/Modern,Detached
Bedrooms 5
Full Baths 4
Construction Status New Construction
HOA Y/N No
Year Built 2005
Annual Tax Amount $7,168
Tax Year 2023
Contingent No Contingencies
Lot Size 0.287 Acres
Property Description
BEAUTIFUL BIG HIGHEND MIAMI HOUSE WITH EVERYTHING UPGRADED IN A VERY MODERN & LUXURY STYLE. LOCATED IN THE EXCLUSIVE RENAISSANCE RANCHES AREA with Exclusive big lots , 2024 NEW METAL ROOF , NEW IMPACT WINDOWS & DOORS and much more . It has 1 bedroom and full bathroom in the first floor with 5 total Bedrooms & 4 bathrooms. If you want to move into a all new house THIS IS THE ONE !!!. THE OVERSIZE LOT fits a large boat or RV in each side. THE PATIO HAS A MODERN POOL AND SPA JACUZZI where you will be able to enjoy the MIAMI FAMILY LIFESTYLE at its best. LUXURUOUS NEW KITCHEN AND TOP OF THE LINE SMART APPLIANCES in an Elegant STAIR made with Tempered glass , Winery and more. ALL TILE FLOORS 48x48 in both levels. NATURAL STONE LETHERED FINISH COUNTERTOPS. (Owner Agent)
Location
State FL
County Miami-dade County
Community Renaissance Ranches
Area 69
Interior
Interior Features Breakfast Bar, Bedroom on Main Level, Closet Cabinetry, Dining Area, Separate/Formal Dining Room, Dual Sinks, French Door(s)/Atrium Door(s), First Floor Entry, Kitchen Island, Living/Dining Room, Custom Mirrors, Pantry, Separate Shower, Walk-In Closet(s), Attic
Heating Central, Electric
Cooling Central Air, Ceiling Fan(s), Electric
Flooring Ceramic Tile, Tile
Furnishings Unfurnished
Window Features Impact Glass
Appliance Dryer, Dishwasher, Electric Range, Electric Water Heater, Disposal, Ice Maker, Microwave, Refrigerator, Washer
Laundry Washer Hookup, Dryer Hookup
Exterior
Exterior Feature Balcony, Deck, Fence, Fruit Trees, Lighting, Porch, Patio, Security/High Impact Doors
Garage Attached
Garage Spaces 2.0
Carport Spaces 10
Pool Fenced, In Ground, Other, Pool Equipment, Pool
Community Features Street Lights
Utilities Available Cable Available
Waterfront No
View Pool
Roof Type Metal
Street Surface Paved
Handicap Access Accessible Entrance
Porch Balcony, Deck, Open, Patio, Porch
Garage Yes
Building
Lot Description 1/4 to 1/2 Acre Lot
Faces East
Sewer Public Sewer
Water Public
Architectural Style Contemporary/Modern, Detached
Structure Type Brick,Block
Construction Status New Construction
Others
Pets Allowed No Pet Restrictions, Yes
Senior Community No
Tax ID 30-69-02-025-0980
Ownership Sole Proprietor
Security Features Smoke Detector(s)
Acceptable Financing Cash, Conventional, Other, VA Loan
Listing Terms Cash, Conventional, Other, VA Loan
Financing Conventional
Pets Description No Pet Restrictions, Yes
Read Less Info
Want to know what your home might be worth? Contact us for a FREE valuation!

Our team is ready to help you sell your home for the highest possible price ASAP
Bought with Redfin Corporation

"My job is to find and attract mastery-based agents to the office, protect the culture, and make sure everyone is happy! "






