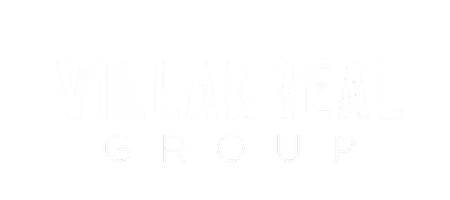$414,000
$399,000
3.8%For more information regarding the value of a property, please contact us for a free consultation.
3 Beds
3 Baths
1,488 SqFt
SOLD DATE : 09/06/2024
Key Details
Sold Price $414,000
Property Type Townhouse
Sub Type Townhouse
Listing Status Sold
Purchase Type For Sale
Square Footage 1,488 sqft
Price per Sqft $278
Subdivision Hamilton Place
MLS Listing ID A11496390
Sold Date 09/06/24
Style Cluster Home
Bedrooms 3
Full Baths 2
Half Baths 1
Construction Status Resale
HOA Fees $183/mo
HOA Y/N Yes
Year Built 2022
Annual Tax Amount $7,298
Tax Year 2023
Contingent Association Approval
Property Description
NO DOWN PAYMENT 100% Finacing Options OR Purchase with a low 5% down FHA 4.9% interest rate. Also available for rent. 3 bedrooms, two and one half baths WITH a One Car GARAGE! Best price in the market. Special interest rate buydown! Two-story townhome, boasting 2022 construction, newly added SAMSUNG washer and dryer, smart home technology, tiled first floor, one car garage, two pantries, fenced backyard and more. All bedrooms are upstairs for optimum privacy. The kitchen boasts stainless steel appliances and the adjacent living spaces are ideal for entertaining guests or enjoying quality time. So relax in your fenced outdoor patio, take a dip in the community pool, or enjoy Black Point Marina, Southland Mall, Shopping and more that are minutes away.The only thing that is missing....is you!
Location
State FL
County Miami-dade County
Community Hamilton Place
Area 79
Direction Turnpike to Exit 1, LEFT at E Palm Dr, LEFT on SE 12 Ave, LEFT on S Audubon Dr, LEFT into HAMILTON PLACE, RIGHT onto SE 16 Ct, follow the curve to 9th AVE, straight to the home 1824 SE 9th Ave on RIGHT
Interior
Interior Features Dual Sinks, Entrance Foyer, Family/Dining Room, First Floor Entry, Pantry, Tub Shower, Upper Level Primary, Walk-In Closet(s)
Heating Central, Electric
Cooling Central Air, Electric
Flooring Carpet, Ceramic Tile
Furnishings Unfurnished
Window Features Blinds,Metal,Single Hung,Sliding
Appliance Dryer, Dishwasher, Electric Range, Electric Water Heater, Microwave, Refrigerator, Washer
Exterior
Exterior Feature Fence, Porch, Patio, Storm/Security Shutters
Parking Features Attached
Garage Spaces 1.0
Pool Association
Utilities Available Cable Available
Amenities Available Playground, Pool
View Garden
Porch Open, Patio, Porch
Garage Yes
Building
Architectural Style Cluster Home
Structure Type Block
Construction Status Resale
Schools
Middle Schools Homestead
High Schools Homestead
Others
Pets Allowed Conditional, Yes
HOA Fee Include Amenities,Common Areas,Maintenance Structure,Pool(s),Recreation Facilities
Senior Community No
Tax ID 10-79-19-026-0510
Ownership Self Proprietor/Individual
Security Features Security System,Security SystemOwned,Smoke Detector(s)
Acceptable Financing Cash, Conventional, FHA, VA Loan
Listing Terms Cash, Conventional, FHA, VA Loan
Financing FHA
Special Listing Condition Listed As-Is
Pets Allowed Conditional, Yes
Read Less Info
Want to know what your home might be worth? Contact us for a FREE valuation!

Our team is ready to help you sell your home for the highest possible price ASAP
Bought with Fortune Christie's International Real Estate

"My job is to find and attract mastery-based agents to the office, protect the culture, and make sure everyone is happy! "






