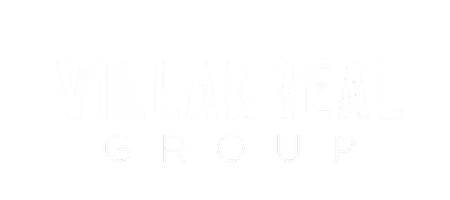$745,000
$779,000
4.4%For more information regarding the value of a property, please contact us for a free consultation.
3 Beds
2 Baths
1,188 SqFt
SOLD DATE : 10/07/2024
Key Details
Sold Price $745,000
Property Type Single Family Home
Sub Type Single Family Residence
Listing Status Sold
Purchase Type For Sale
Square Footage 1,188 sqft
Price per Sqft $627
Subdivision Miami Lakes Sec 2
MLS Listing ID A11573509
Sold Date 10/07/24
Style Detached,One Story
Bedrooms 3
Full Baths 2
Construction Status Resale
HOA Y/N Yes
Year Built 1963
Annual Tax Amount $4,583
Tax Year 2023
Contingent Pending Inspections
Lot Size 0.259 Acres
Property Description
Fabulous Lake Patricia lakefront. Stunning water views. The sunsets will dazzle you! Nestled among the trees, this is lake living at its very best! Well maintained and cared for three bedroom, two bath, one level home with a split bedroom plan. The Florida room is over 400 sq. ft. and perfect for relaxing and entertaining. Beautifully appointed kitchen with an abundance of cabinetry and storage. The lot (11,272 sq. ft.) slopes gently to the lake with a wide variety of blooming plants and trees, including Fairchild mango, avocado, Norfolk Pine, and Frangipani. Impact windows and doors. HDPE pipelining was installed throughout the home in 2023. Updated primary bath. Oversize single-car garage and driveway. See Broker remarks for showings.
Location
State FL
County Miami-dade
Community Miami Lakes Sec 2
Area 20
Direction Please utilize Google, Map Quest or Waze. The home is located east of 67th Avenue and south of Miami Lakeway South in Miami Lakes.
Interior
Interior Features Bedroom on Main Level, First Floor Entry, Living/Dining Room, Main Level Primary, Split Bedrooms
Heating Central
Cooling Central Air, Ceiling Fan(s)
Flooring Tile, Wood
Furnishings Unfurnished
Appliance Dryer, Dishwasher, Disposal, Gas Range, Microwave, Refrigerator, Washer
Laundry In Garage
Exterior
Exterior Feature Fruit Trees, Security/High Impact Doors
Garage Attached
Garage Spaces 1.0
Pool None
Community Features Sidewalks
Utilities Available Cable Available
Waterfront Yes
Waterfront Description Lake Front
View Y/N Yes
View Lake, Water
Roof Type Other,Spanish Tile
Garage Yes
Building
Lot Description Oversized Lot, 1/4 to 1/2 Acre Lot
Faces East
Story 1
Sewer Public Sewer
Water Public
Architectural Style Detached, One Story
Structure Type Block
Construction Status Resale
Others
Pets Allowed Conditional, Yes
Senior Community No
Tax ID 32-20-24-005-0490
Acceptable Financing Cash, Conventional
Listing Terms Cash, Conventional
Financing Conventional
Special Listing Condition Listed As-Is
Pets Description Conditional, Yes
Read Less Info
Want to know what your home might be worth? Contact us for a FREE valuation!

Our team is ready to help you sell your home for the highest possible price ASAP
Bought with RE/MAX Advance Realty II

"My job is to find and attract mastery-based agents to the office, protect the culture, and make sure everyone is happy! "






