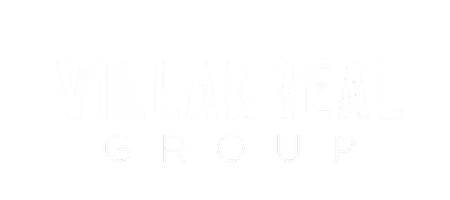$1,350,000
$1,350,000
For more information regarding the value of a property, please contact us for a free consultation.
4 Beds
3 Baths
3,124 SqFt
SOLD DATE : 02/06/2025
Key Details
Sold Price $1,350,000
Property Type Single Family Home
Sub Type Single Family Residence
Listing Status Sold
Purchase Type For Sale
Square Footage 3,124 sqft
Price per Sqft $432
Subdivision Pine Meadows
MLS Listing ID A11694156
Sold Date 02/06/25
Style Detached,Two Story
Bedrooms 4
Full Baths 3
Construction Status Resale
HOA Y/N No
Year Built 1989
Annual Tax Amount $15,898
Tax Year 2024
Contingent 3rd Party Approval
Lot Size 0.390 Acres
Property Sub-Type Single Family Residence
Property Description
Nestled on a serene corner in the coveted Falls neighborhood, this elegant 2-story home is surrounded by lush tropical landscaping, offering ultimate privacy*Welcoming foyer featuring a curved staircase*Formal living rm w/cozy wood-burning fireplace, a formal dining rm, and a bright breakfast area adjacent to a kitchen w/center island cooktop*The family room opens to a covered patio thr. French doors, leading to a charming sidewalk and Tiki hut—perfect for outdoor entertaining* 1Bdrm/1Bth downstairs and an upstairs retreat w/3bdrms & 2bths*The main bdrm features a sitting area, a second wood-burning fireplace, & a private balcony overlooking the tranquil backyard*This home blends timeless elegance with modern comforts in a highly sought-after location. Don't miss this unique opportunity!
Location
State FL
County Miami-dade
Community Pine Meadows
Area 50
Interior
Interior Features Bedroom on Main Level, Breakfast Area, Dining Area, Separate/Formal Dining Room, Dual Sinks, Entrance Foyer, Eat-in Kitchen, French Door(s)/Atrium Door(s), First Floor Entry, Fireplace, Kitchen Island, Sitting Area in Primary, Split Bedrooms, Separate Shower, Upper Level Primary, Walk-In Closet(s), Bay Window
Heating Heat Pump
Cooling Ceiling Fan(s), Electric
Flooring Carpet, Tile
Fireplace Yes
Window Features Blinds,Metal,Single Hung
Appliance Built-In Oven, Dryer, Dishwasher, Electric Range, Electric Water Heater, Disposal, Ice Maker, Refrigerator, Self Cleaning Oven, Washer
Laundry Laundry Tub
Exterior
Exterior Feature Fence, Lighting, Porch, Patio, Storm/Security Shutters
Parking Features Attached
Garage Spaces 2.0
Pool None
Community Features Street Lights
Utilities Available Cable Available, Underground Utilities
View Garden, Other
Roof Type Shingle
Porch Open, Patio, Porch
Garage Yes
Private Pool No
Building
Lot Description Corner Lot, 1/4 to 1/2 Acre Lot, Sprinklers Automatic
Faces East
Story 2
Sewer Septic Tank
Water Public
Architectural Style Detached, Two Story
Level or Stories Two
Structure Type Block
Construction Status Resale
Schools
Elementary Schools Leewood
Middle Schools Palmetto
High Schools Miami Killian
Others
Pets Allowed No Pet Restrictions, Yes
Senior Community No
Tax ID 30-50-20-000-0315
Acceptable Financing Cash, Conventional
Listing Terms Cash, Conventional
Financing Conventional
Special Listing Condition Listed As-Is
Pets Allowed No Pet Restrictions, Yes
Read Less Info
Want to know what your home might be worth? Contact us for a FREE valuation!

Our team is ready to help you sell your home for the highest possible price ASAP
Bought with Multivest Realty, Inc.
"My job is to find and attract mastery-based agents to the office, protect the culture, and make sure everyone is happy! "






