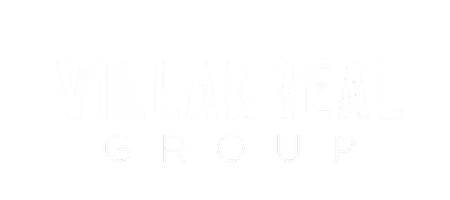$1,200,000
$1,224,000
2.0%For more information regarding the value of a property, please contact us for a free consultation.
5 Beds
3 Baths
3,514 SqFt
SOLD DATE : 02/21/2025
Key Details
Sold Price $1,200,000
Property Type Single Family Home
Sub Type Single Family Residence
Listing Status Sold
Purchase Type For Sale
Square Footage 3,514 sqft
Price per Sqft $341
Subdivision Silver Lakes At Pembroke
MLS Listing ID A11714883
Sold Date 02/21/25
Style Ranch,One Story
Bedrooms 5
Full Baths 3
Construction Status Resale
HOA Fees $327/qua
HOA Y/N Yes
Year Built 1995
Annual Tax Amount $18,817
Tax Year 2023
Contingent Pending Inspections
Lot Size 0.255 Acres
Property Sub-Type Single Family Residence
Property Description
Exquisite lakefront home in the exclusive, gated Sunset Isles community, featuring just 39 residences. This spacious 1-story, split-floor plan offers oversized rooms & abundant natural light throughout, with panoramic lake views from nearly every room. The home boasts soaring ceilings and a gourmet kitchen w/ granite countertops and a premium s/s Subzero fridge. Recent updates include new porcelain tile, impact windows/doors, new roof, & hurricane-rated garage doors. The master suite features 180-degree lake views, creating a serene retreat. Additional highlights include a 3-car a/c'd garage, separate laundry room, & 2 A/C zones. Relax by the heated pool or explore the many Parks & Rec areas within Silver Lakes. Just minutes from top-rated schools, I-75, TPK & The Shops at Pembroke Gardens
Location
State FL
County Broward
Community Silver Lakes At Pembroke
Area 3980
Direction Google Maps
Interior
Interior Features Breakfast Bar, Bedroom on Main Level, Breakfast Area, Dining Area, Separate/Formal Dining Room, Dual Sinks, First Floor Entry, Garden Tub/Roman Tub, High Ceilings, Jetted Tub, Pantry, Split Bedrooms, Separate Shower, Walk-In Closet(s)
Heating Central, Electric
Cooling Central Air, Electric
Flooring Tile
Furnishings Unfurnished
Window Features Blinds,Impact Glass
Appliance Dryer, Dishwasher, Electric Range, Refrigerator, Washer
Laundry Laundry Tub
Exterior
Exterior Feature Security/High Impact Doors, Lighting, Patio
Parking Features Attached
Garage Spaces 3.0
Pool Heated, In Ground, Pool
Community Features Clubhouse, Gated, Other
Utilities Available Cable Available
Waterfront Description Lake Front
View Y/N Yes
View Lake, Water
Roof Type Barrel,Concrete
Porch Patio
Garage Yes
Private Pool Yes
Building
Lot Description 1/4 to 1/2 Acre Lot
Faces East
Story 1
Sewer Public Sewer
Water Public
Architectural Style Ranch, One Story
Structure Type Block
Construction Status Resale
Others
Pets Allowed No Pet Restrictions, Yes
HOA Fee Include Cable TV,Internet
Senior Community No
Tax ID 514007060080
Security Features Gated Community
Acceptable Financing Cash, Conventional, FHA, VA Loan
Listing Terms Cash, Conventional, FHA, VA Loan
Financing Cash
Special Listing Condition Listed As-Is
Pets Allowed No Pet Restrictions, Yes
Read Less Info
Want to know what your home might be worth? Contact us for a FREE valuation!

Our team is ready to help you sell your home for the highest possible price ASAP
Bought with Keller Williams Legacy
"My job is to find and attract mastery-based agents to the office, protect the culture, and make sure everyone is happy! "






