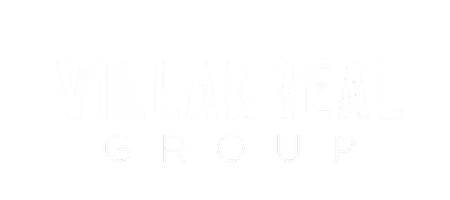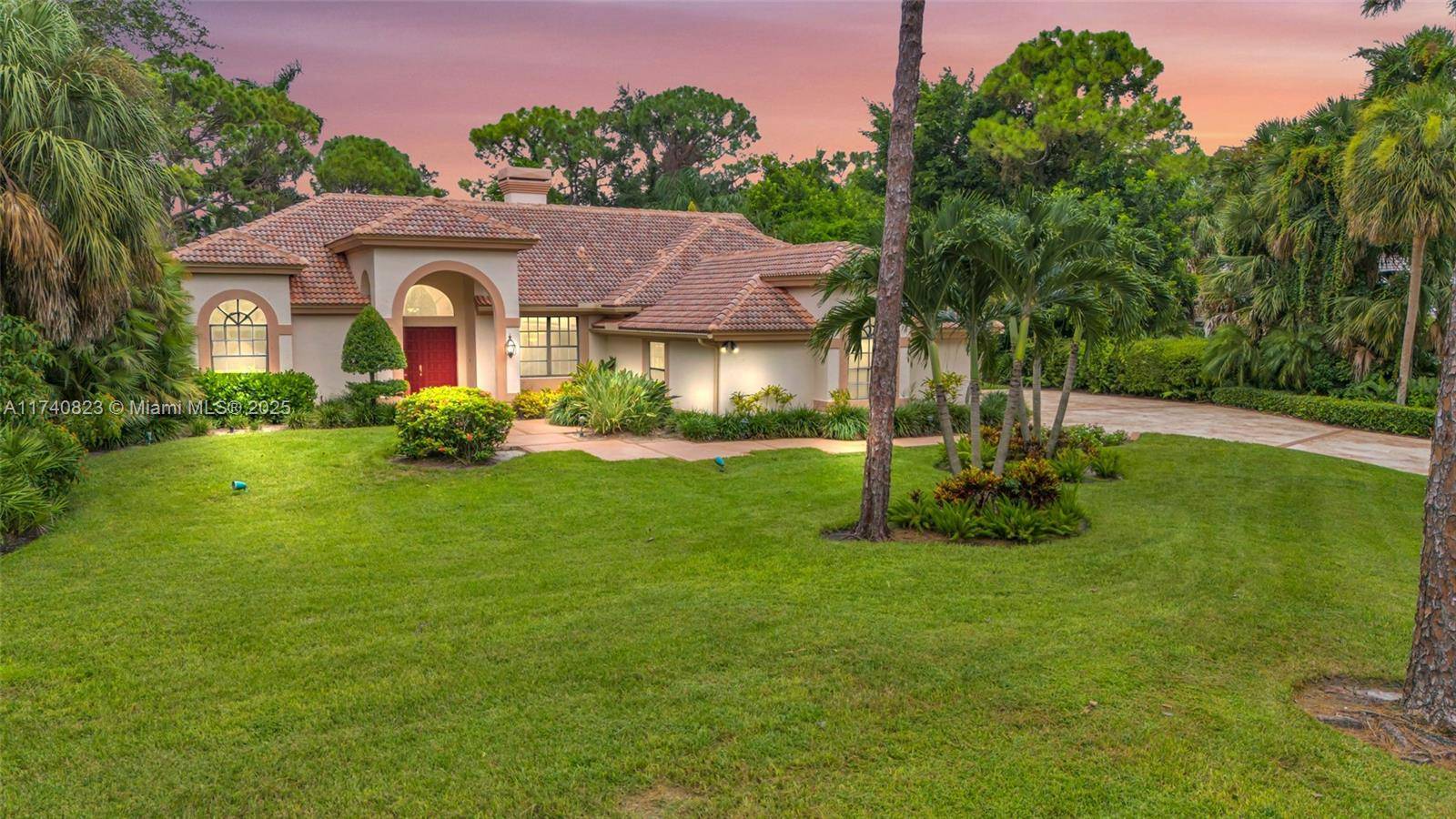$1,250,000
$1,389,000
10.0%For more information regarding the value of a property, please contact us for a free consultation.
3 Beds
3 Baths
2,941 SqFt
SOLD DATE : 05/12/2025
Key Details
Sold Price $1,250,000
Property Type Single Family Home
Sub Type Single Family Residence
Listing Status Sold
Purchase Type For Sale
Square Footage 2,941 sqft
Price per Sqft $425
Subdivision Bonita Bay
MLS Listing ID A11740823
Sold Date 05/12/25
Style Detached,One Story
Bedrooms 3
Full Baths 3
Construction Status Resale
HOA Fees $399/ann
HOA Y/N Yes
Year Built 1988
Annual Tax Amount $7,021
Tax Year 2023
Contingent Other
Lot Size 0.493 Acres
Property Sub-Type Single Family Residence
Property Description
Personalize this Bonita Bay DREAM RETREAT to match your vision of luxury. Ideally located in Woodlake, a SHORT WALK to BONITA BAY CLUB, SPA/FITNESS, SPORTS, DINING & POOL. This 3-BD + den, 3-BA pool home boasts an OPEN FLOOR PLAN with VAULTED CEILINGS & abundant natural light. Enjoy a gourmet kitchen, spacious living areas, and a screened lanai with an OVERSIZED POOL, solar/electric heating & BACKUP SOLAR power. The primary suite offers direct pool access & spa-like ensuite. Bonita Bay amenities include 5 GOLF COURSES, PRIVATE BEACH CLUB, MARINA, TENNIS, PICKLEBALL & miles of trails. Minutes from top dining, shopping & beaches. Renovate, reimagine, or build anew on this EXPANSIVE LOT! Some photos virtually staged/renovated.
Location
State FL
County Lee
Community Bonita Bay
Area 5940 Florida Other
Direction Turn into Woodlake and then turn left. Home is on the left cul-de-sac.
Interior
Interior Features Wet Bar, Breakfast Bar, Bidet, Dining Area, Separate/Formal Dining Room, Dual Sinks, Entrance Foyer, First Floor Entry, Fireplace, Kitchen/Dining Combo, Main Level Primary, Pantry, Split Bedrooms, Separate Shower, Vaulted Ceiling(s), Walk-In Closet(s), Central Vacuum
Heating Central
Cooling Central Air, Ceiling Fan(s)
Flooring Carpet, Tile
Furnishings Unfurnished
Fireplace Yes
Appliance Dryer, Dishwasher, Electric Range, Electric Water Heater, Microwave, Washer
Exterior
Exterior Feature Enclosed Porch, Lighting, Outdoor Grill
Parking Features Attached
Garage Spaces 2.0
Pool Heated, In Ground, Outside Bath Access, Pool, Screen Enclosure, Solar Heat, Community
Community Features Beach, Boat Facilities, Club Membership Available, Clubhouse, Fitness, Golf, Golf Course Community, Gated, Home Owners Association, Other, Park, Pickleball, Property Manager On-Site, Pool, Public Transportation, Sauna, Tennis Court(s)
Utilities Available Cable Available
View Y/N No
View None
Roof Type Barrel
Street Surface Paved
Porch Porch, Screened
Garage Yes
Private Pool Yes
Building
Lot Description 1/4 to 1/2 Acre Lot
Faces West
Story 1
Sewer Public Sewer
Water Public
Architectural Style Detached, One Story
Structure Type Block
Construction Status Resale
Others
Pets Allowed Conditional, Yes
Senior Community No
Tax ID 10286420
Security Features Other,Gated Community
Acceptable Financing Cash, Conventional
Listing Terms Cash, Conventional
Financing Conventional
Pets Allowed Conditional, Yes
Read Less Info
Want to know what your home might be worth? Contact us for a FREE valuation!

Our team is ready to help you sell your home for the highest possible price ASAP
Bought with MAR NON MLS MEMBER
"My job is to find and attract mastery-based agents to the office, protect the culture, and make sure everyone is happy! "






