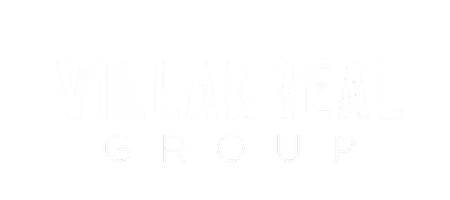$880,000
$895,000
1.7%For more information regarding the value of a property, please contact us for a free consultation.
4 Beds
3 Baths
2,630 SqFt
SOLD DATE : 05/19/2025
Key Details
Sold Price $880,000
Property Type Single Family Home
Sub Type Single Family Residence
Listing Status Sold
Purchase Type For Sale
Square Footage 2,630 sqft
Price per Sqft $334
Subdivision Kensington
MLS Listing ID A11758206
Sold Date 05/19/25
Style Detached,One Story
Bedrooms 4
Full Baths 3
Construction Status Effective Year Built
HOA Fees $66/ann
HOA Y/N Yes
Year Built 1998
Annual Tax Amount $8,617
Tax Year 2024
Contingent Backup Contract/Call LA
Lot Size 0.272 Acres
Property Sub-Type Single Family Residence
Property Description
Meticulously maintained and beautifully updated 4BR/3BA+den/office home in desirable Chelsea, Kensington Glen in the top-rated Stoneman Douglas school district. 3-car garage, triple split plan, vaulted & elevated ceilings throughout, primary BR with 2 walk-in closets with organizers. $125K+ in recent major upgrades including new flat tile roof, exterior & interior painting, hurricane impact windows, central A/C, water heater and new spa-like primary bathroom. Renovated baths 2 and 3 and home automation ready with MyQ garage, complete Ring alarm system, Nest thermostat and LED lights. Oversized 12,000 sq ft lot with private tropical oasis backyard with saltwater pool with sun shelf, LED lighting, sprinklers with well water, and outdoor kitchen/bar.
Location
State FL
County Broward
Community Kensington
Area 3624
Direction Travel north on I-95, take exit 36B for FL-869, continue west to Coral Ridge Dr, then head north to NW 113th Ave.
Interior
Heating Electric
Cooling Central Air
Flooring Laminate, Tile
Appliance Other
Exterior
Exterior Feature Fence, Fruit Trees, Security/High Impact Doors, Lighting, Outdoor Grill, Patio, Storm/Security Shutters
Parking Features Attached
Garage Spaces 3.0
Pool Automatic Chlorination, Cleaning System, Gunite, In Ground, Other, Pool
Community Features Home Owners Association
View Pool
Roof Type Flat,Tile
Porch Patio
Garage Yes
Private Pool Yes
Building
Lot Description < 1/4 Acre
Faces East
Story 1
Sewer Public Sewer
Water Public
Architectural Style Detached, One Story
Structure Type Block
Construction Status Effective Year Built
Others
Senior Community No
Tax ID 484108021650
Acceptable Financing Conventional, FHA, VA Loan
Listing Terms Conventional, FHA, VA Loan
Financing Conventional
Read Less Info
Want to know what your home might be worth? Contact us for a FREE valuation!

Our team is ready to help you sell your home for the highest possible price ASAP
Bought with American Homes Real Estate Inm
"My job is to find and attract mastery-based agents to the office, protect the culture, and make sure everyone is happy! "






